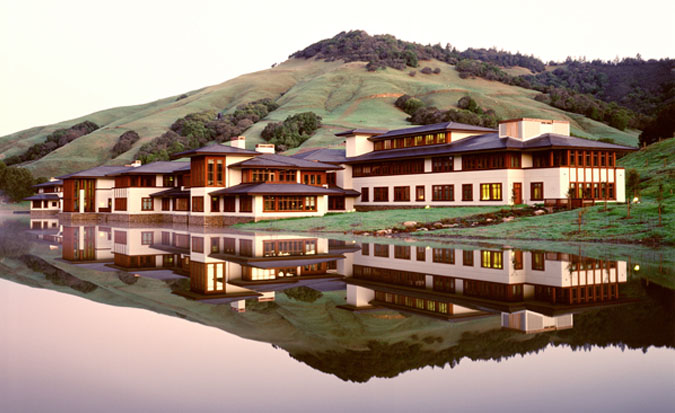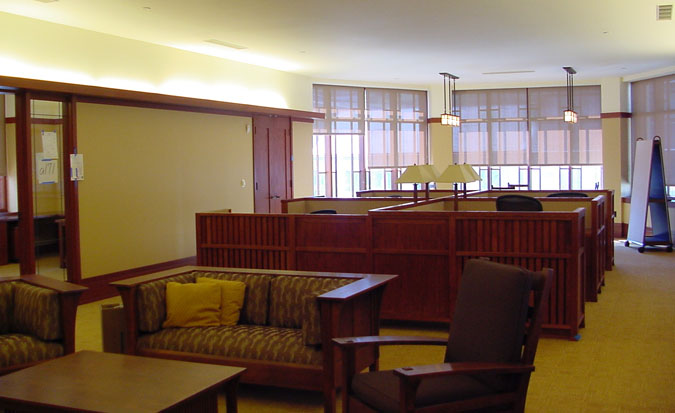Mechanical design and building performance modeling for the new $60M 185,000sf office and entertainment complex adjacent to the Skywalker Ranch facility. Program spaces include the main office building as well as ancillary buildings housing a 210-seat screening theater, dining rooms and a kitchen, a daycare, a fitness center, archives, and below-grade parking. Mechanical systems include a geothermal heat pump system to service the entire complex, an underfloor air distribution system throughout the main building, and a displacement ventilation system in the sound-sensitive screening room. Challenges included the desire by the owner that the site be protected and that the equipment be hidden or incorporated into the building. The geothermal heat pump system, which requires minimal equipment, met the owner’s aesthetic and sustainability goals. The project was the most efficient to be registered in PG&E’s Savings By Design program, outperforming California’s 1998 Energy Code by 40%. LEED Gold equivalent.
First Place National ASHRAE Technology Award, Commercial-New Building
Owner: Lucasfilm Ltd.
Scope: 185,000SF
Cost: $60 Million
Completion: 2001
- Integrated Engineering
- Green Buildings





