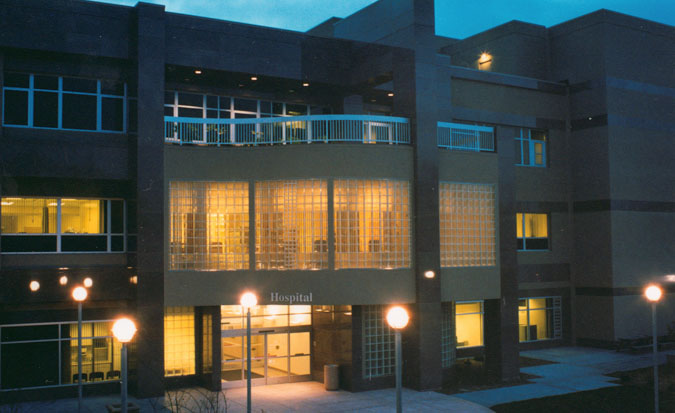Master plan and full design of this two-phase hospital expansion. Phase I, Hospital South is a three-story, 132,000 square-foot acute care hospital addition. Program spaces include an obstetrics department with labor/delivery suites, and nurseries. The 97-bed acute-care facility includes a pediatric unit with adolescent and teen activity areas. Phase I also includes an upgrade and expansion of the central plant serving multiple buildings on the campus. Phase II added another 135,000 square feet. All floors of the Phase I and Phase II addition are interconnected with an existing acute-care tower. The Phase II project includes operating suites, patient beds, negative pressure isolation rooms, central sterile processing, cardio-pulmonary department, magnetic resonance imaging department, and pharmacy. It also features full dietary services, consisting of a kitchen facility, a cafeteria, lounge and catering service.
Owner: Kaiser Permanente
Scope: Phases 1&2 267,000 SF
Completion: 2001
- Integrated Engineering
- Commissioning
- Existing Buildings




