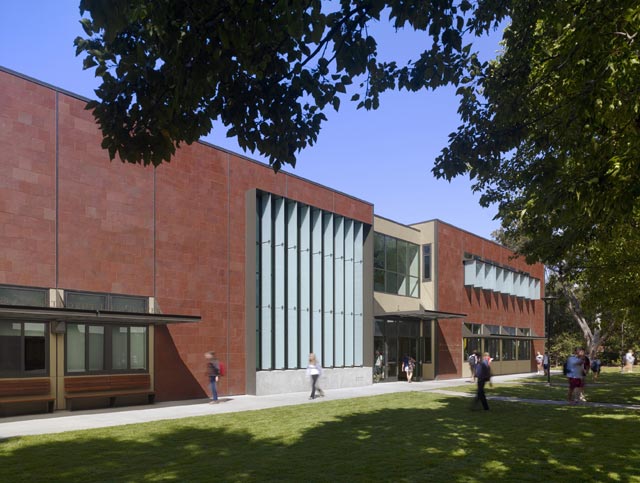Sacred Heart School Science & Student Life Center // Atherton, California
Commissioning Authority for the new two-story building with a 700-seat auditorium, 350-seat cafeteria with server and commercial kitchen, eight science classrooms, offices for faculty and staff, and a health clinic. The building’s strategies include natural ventilation, eliminating the need for mechanical cooling except in the auditorium and kitchen, under-floor displacement cooling with natural ventilation in the Auditorium, radiant heating with energy-efficient boilers, energy-efficient lighting with occupancy sensors, a living roof with native vegetation, a 40-kW photovoltaic array, and other energy-efficient strategies.
LEED Platinum Certified
AIA/COTE Top Ten Green Projects of 2010
LEED Platinum Certified
AIA/COTE Top Ten Green Projects of 2010
Owner: Sacred Heart School
Scope: 45,000 SF
Completed: 2009
Scope: 45,000 SF
Completed: 2009
Project Services
Project Expertise
- Commissioning
- Green Buildings




