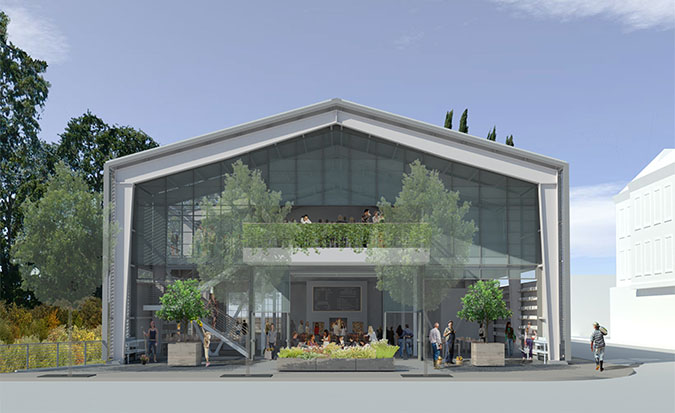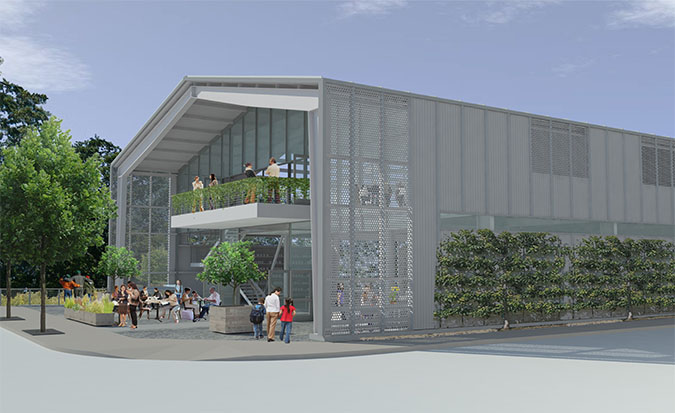The Shed // Healdsburg, California
New 2-story mixed-use project, which will be constructed of a prefabricated steel frame structure with insulated metal panel cladding and operable garage doors on each floor. The first floor includes a prep kitchen, café and retail space. The second floor includes a full kitchen, event and office spaces. The design theme is a building that can be largely opened to the outdoors allowing for natural ventilation and ‘free cooling’ as much as possible. The owner and design team intend to follow environmentally conscientious design elements where financially practical within the limits of the construction budget.
Best of Year Honoree, Green Category, Interior Design, 2013
Nominee, Outstanding Restaurant Design, James Beard Foundation, 2014
Best of Year Honoree, Green Category, Interior Design, 2013
Nominee, Outstanding Restaurant Design, James Beard Foundation, 2014
Owner: The Shed
Scope: 9,700 SF
Completion: 2013
Scope: 9,700 SF
Completion: 2013
Project Services
Project Expertise
- Building Performance Modeling
- Integrated Engineering
- Green Buildings
- Project Delivery Methods





