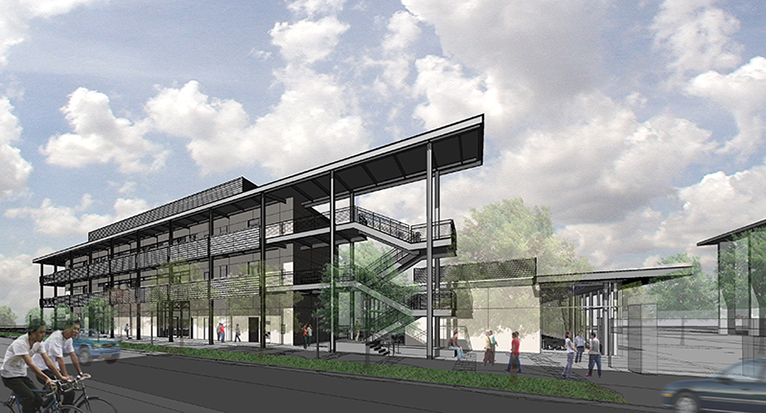UC Merced, Student Services Building // University of California, Merced
Mechanical, electrical and plumbing design, lighting/daylighting, façade engineering, energy modeling and LEED documentation services for a new, $14M, 33,500sf student services building. Program includes 8,400sf of classrooms; 1,680sf of support space with storage, IT/AV and prep areas; 4,150sf of admin space with large and small conference rooms; and 3,000sf of interdisciplinary dry research space. The design team utilizes BIM-Revit and design documents were broken into three packages (site, core & shell and TI) to accelerate delivery. The sustainability goals include exceeding Title-24 Energy requirements by 50% and achieving 40% water use reduction.
LEED Platinum Certified
LEED Platinum Certified
Owner: University of California, Merced
Scope: 33,500 square feet
Cost: $14 million
Completion: 2014
Scope: 33,500 square feet
Cost: $14 million
Completion: 2014
Project Services
Project Expertise
- Integrated Engineering
- Building Performance Modeling
- Green Buildings




