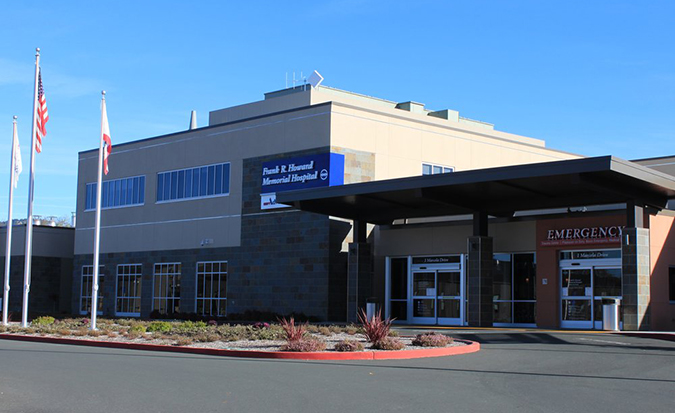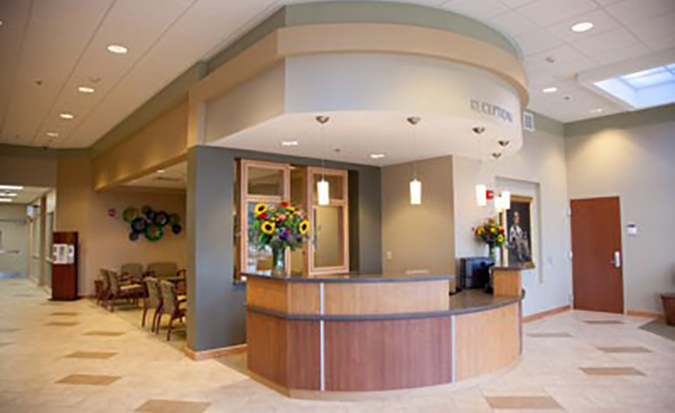New, two-story OSHPD-1 replacement hospital. The hospital integrates comprehensive outpatient services with inpatient care as well as ambulatory surgery, digital imaging, electronic medical records and labs. The program includes: an Emergency Room with six standard treatment bays and two trauma bays; a helipad; surgery with four operating rooms, ten prep beds, six recovery beds and one endoscopy suite; 21 regular beds and four intensive care beds, each with a private restroom; radiology and imaging services; administration offices; pharmacy; physical therapy; and a large parking lot. The facility also includes Roots, the hospital’s farm-to-fork sustainable restaurant, featuring organic cuisine with seating for 80.
The new hospital is registered for LEED certification with the US Green Building Council and as a pilot project with the Green Guide for Healthcare (GGHC).
Scope: 74,000 SF
Cost: $43.3 million
Completion: 2015
- Commissioning
- Building Performance Modeling
- Green Buildings





