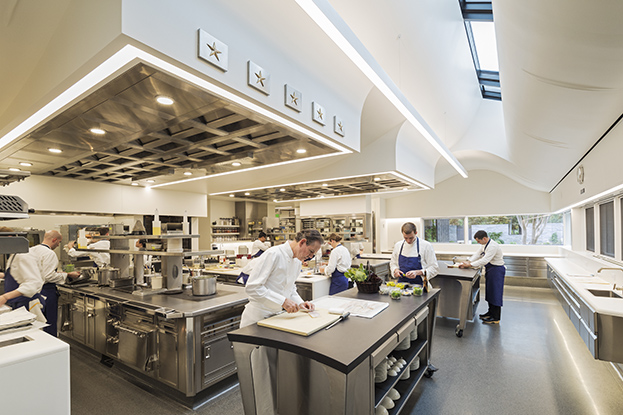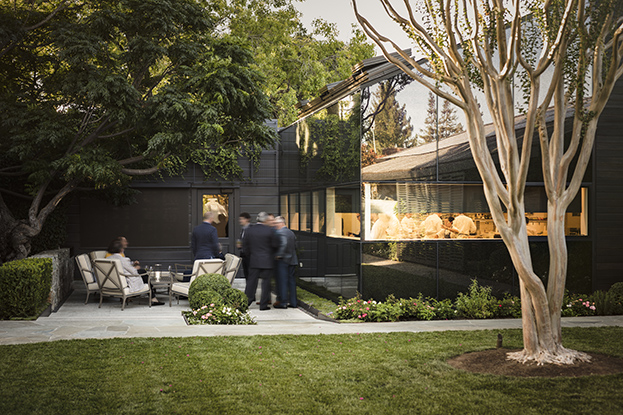Mechanical, electrical, and low voltage design for the $10 million renovation project at the French Laundry, which was called "the best restaurant in the world, period" by Anthony Bourdain. The project consists of a new 3,000sf state-of-the-art kitchen, a 2,500sf Annex, and upgrades to the dining room located in the historic French steam laundry structure, and 9,000sf of landscaping that added outdoor seating. The impressive kitchen is spacious and sunlit by skylights and wraparound windows overlooking a garden that give passersby a peek into the main food preparation space. Some feature spaces in the annex include a new wine cellar with capacity for 15,000 selections, conference room, and a butchery.
The project included a photovoltaic system and a geothermal heat pump. The facilities are on a very tight site, and our system incorporated the existing ground source heat pump bore field into an expanded field partially located under the building. The expanded ground source heat pump system provides an energy efficient solution to serve a water-cooled Variable Refrigerant Flow system in the Annex, as well as kitchen refrigeration and domestic hot water systems. A unique feature includes heat-recovery coils tied to the geofield system to take advantage of free pre-cooling and pre-heating of kitchen make-up air. Our air distribution system design was carefully integrated into the kitchen to provide comfort for the staff while avoiding drafts.
Winner of the North Bay Business Journal’s Top Real Estate Projects, Hospitality, Restaurant Category, 2017
Owner: French Laundry Partners, LP
Scope: 14,500 SF
Cost: $10 million
Completion: February 2017





