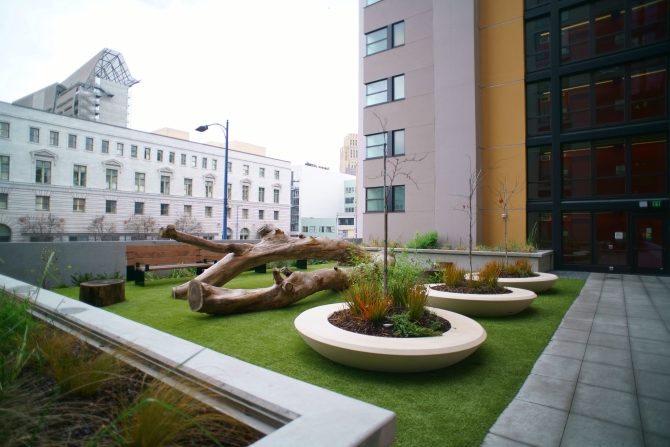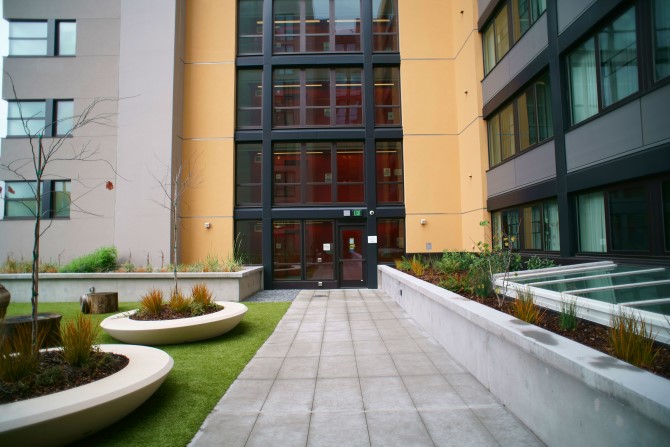1036 Mission Family Housing // San Francisco, California
This project consists of the 9-story, 96,000sf residential building in the SOMA neighborhood, with 83 affordable housing units of 1, 2, and 3 bedrooms, and 1,000 square feet of retail space on the ground level. 40 of the 80 total units are designated for formerly homeless residents. Program spaces feature a community room and kitchen, bicycle storage, an outdoor courtyard, a public art feature by Jim Campbell, and a rooftop vegetable garden.
The project is GreenPoint Rated, featuring a series of sustainable design features such as solar domestic hot water, a recycled and reclaimed water system and high-efficiency lighting and lighting controls.
Owner: Tenderloin Neighborhood Development Corporation
Scope: 96,000 gross square feet
Cost: $30M
Completion: March 2019
Project Services
Project Expertise
- Commissioning





