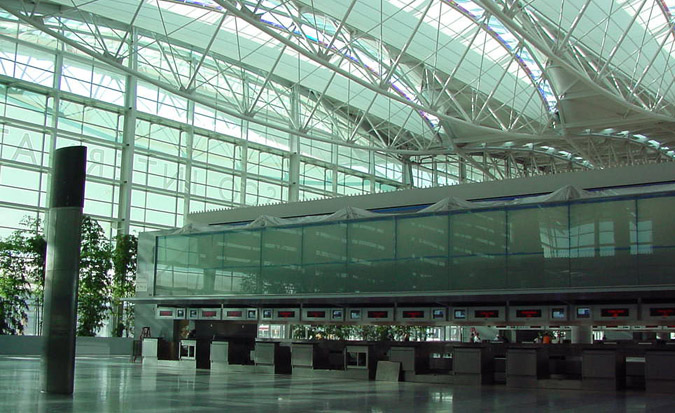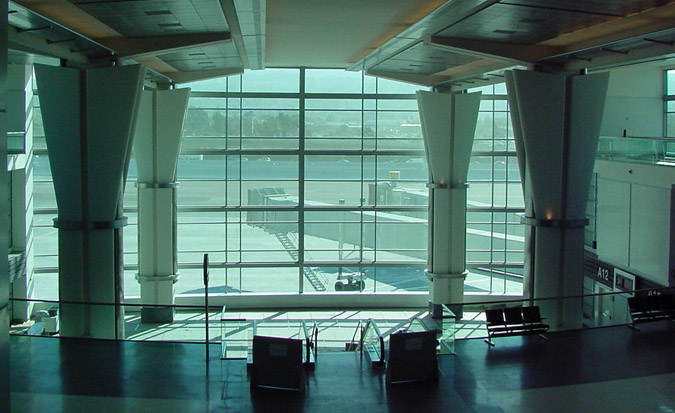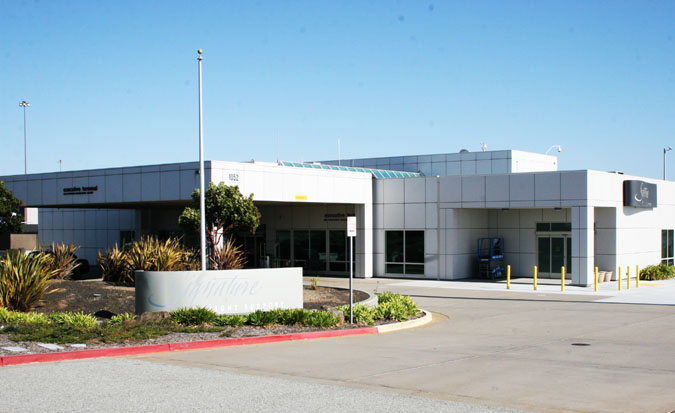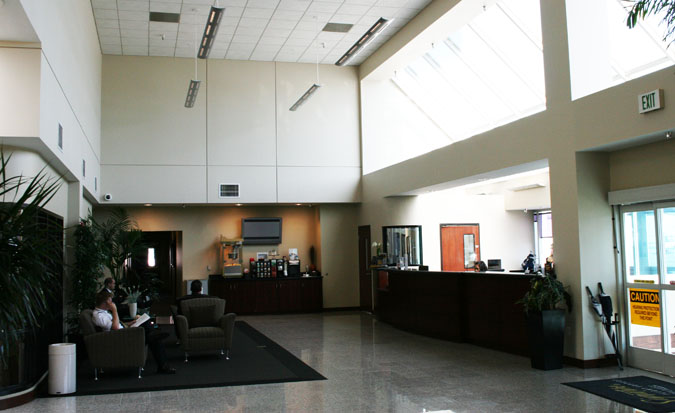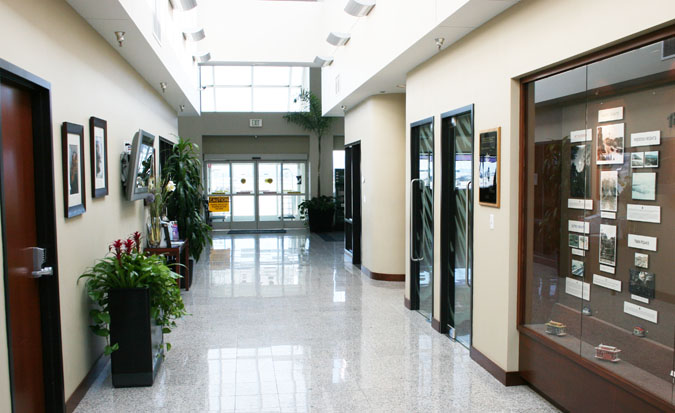Boarding Area A
This $95 million, 350,000 square foot project, part of the new International Terminal, features a three-story, 1,200 foot long, 12-gate boarding area serving jumbo and wide body aircraft. The building includes airport operations on the first floor; arrivals and sterile (secure) corridor and atrium on the second floor; and concourse, concessions and departure lounges on the third floor. A control tower and a baggage-handling computer room are also included. The extensive clear span spaces, including a 40-foot high atrium, created challenges in the design of heating, ventilation, and air conditioning systems. For comfort, our design provides gentle air movement through these spaces utilizing high-flow, low-noise diff users. Services also included a plan check and permit review for all the concession tenant improvements in Boarding Area A at SFO.
Signature Flight Executive Terminal
Mechanical design and LEED fundamental commissioning services for the renovation and retrofit of a 12,000 square foot existing terminal.
LEED Gold Certified.
Air France VIP Lounge
Design services for the tenant improvement of the Air France VIP Lounge. Program areas include open lounge, smoking room, restrooms with showers, and a kitchen.
Singapore Airline VIP Lounge
Design for the tenant improvement of the Singapore Airlines lounge, which includes an open lounge, bar, restrooms and food prep area.
Firehouse #1
Mechanical design for this $12 million essential services facility.
West Cargo Facility
Mechanical design for the cargo warehouse and staff offices.
Owner: San Francisco International Airport
Scope: Various
Cost: Various
- Integrated Engineering
- Project Delivery Methods


