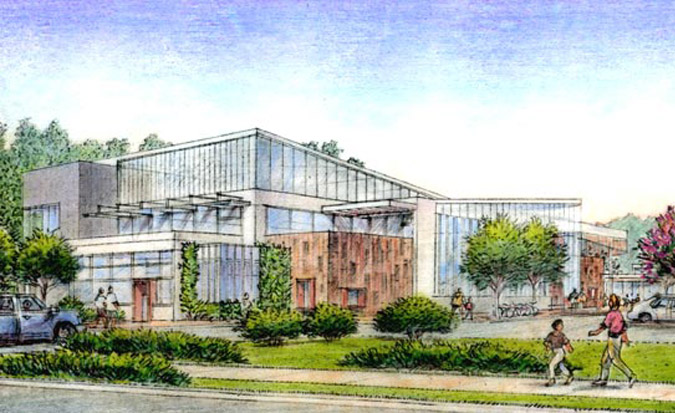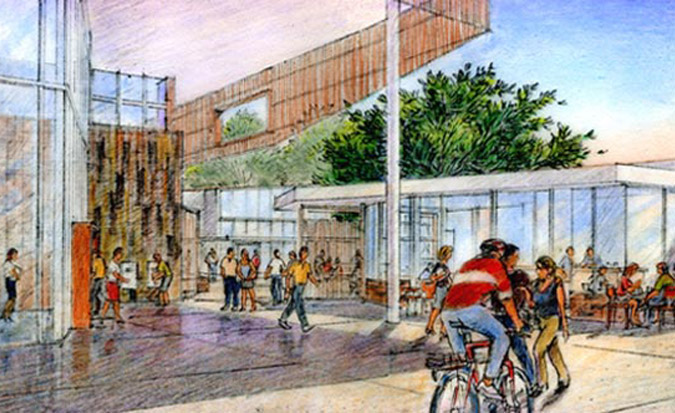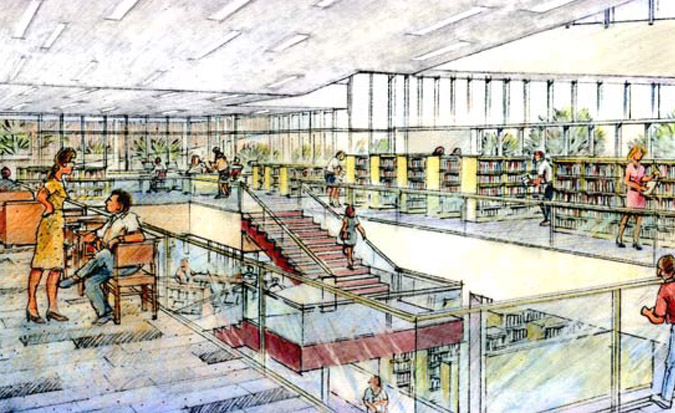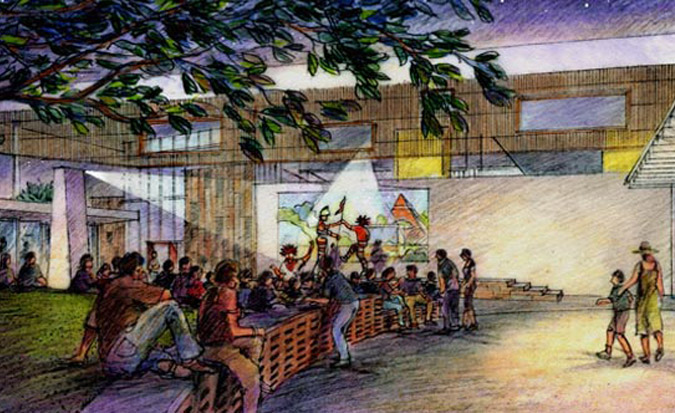This new Library and Community Center for the City of Palo Alto includes a multi-purpose event room with kitchen, computer room, classrooms, administrative space, staff lounge, game room, half-court basketball area, and a small cafe. Sustainable design features include a night sky radiant cooling system offsetting 35% of the peak cooling load, photovoltaic panels, mixed mode ventilation, solar thermal systems, underfloor air distribution systems, and configuration of the plumbing systems for future connection to municipal reclaimed water. Studies, including daylighting and CFD analysis, were completed in order to maximize the opportunities for natural ventilation and lighting energy use reduction. Our analysis resulted in reorientation of the Multi-Purpose Room roof slope and exterior openings to allow for the maximum number of hours per year that comfort could be maintained without air conditioning.
Designed for LEED Platinum
Owner: City of Palo Alto
Scope: Library 40,000 SF; Community Center 16,500 SF
Cost: $20 Million
Completion: Estimated 2014
- Integrated Engineering
- Building Performance Modeling
- Building Information Modeling (BIM)
- Green Buildings







