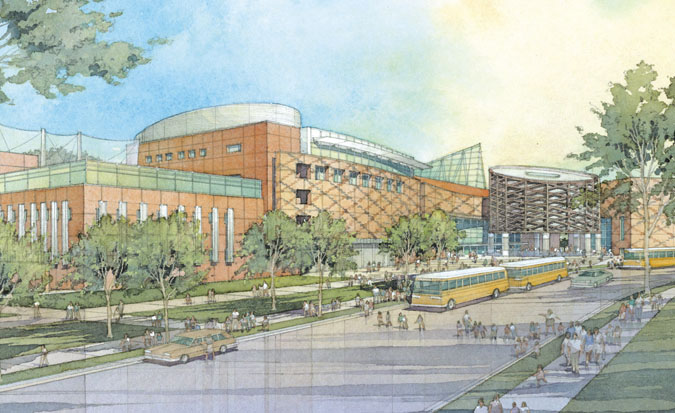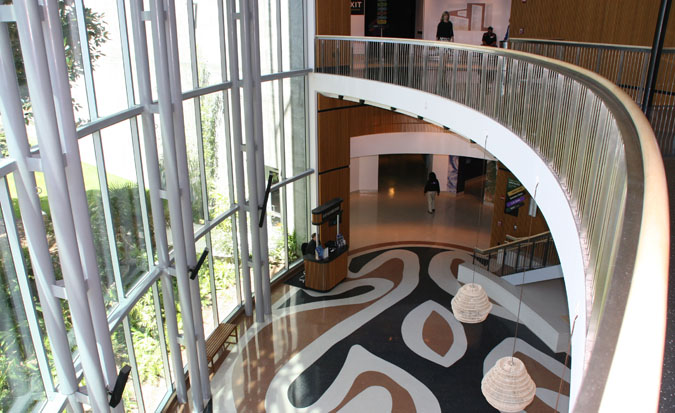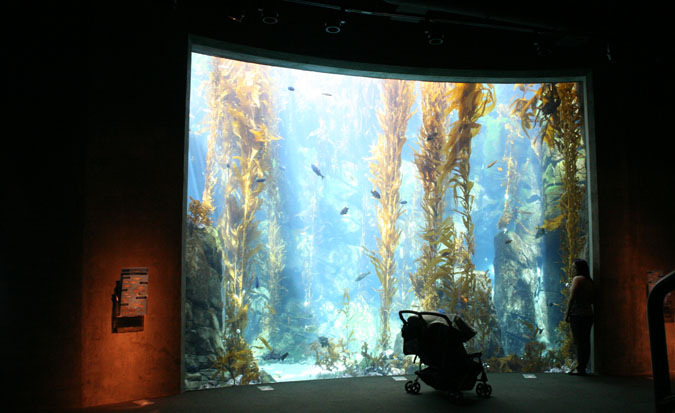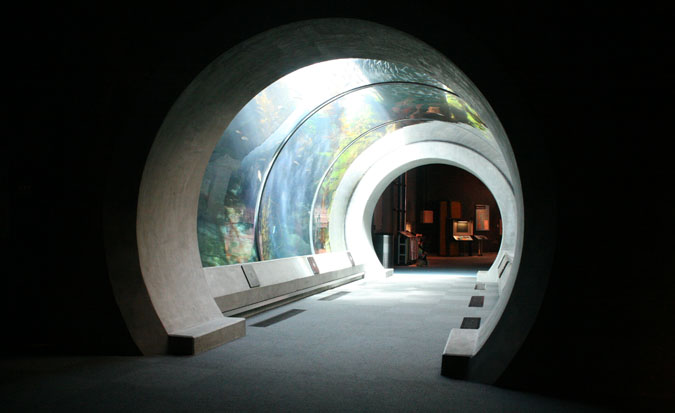California Science Center // Los Angeles, California
This second phase of the California Science Center added three key program features: the “World of Life” exhibit area, the “Ecosystems” exhibit area (both including live animal exhibits), and an administration building. The live exhibits included an aquarium, an insectarium, bats, and an outdoor enclosed Rainforest with live animals and botanical exhibits. The project’s systems included a chiller plant expansion, reengineering of the existing ice
storage system to restore it to full functionality, and an underfloor air distribution system in the administration building. The integration of the new
central pant and repair of the existing central plant had to be phased to maintain the existing facility in continuous operation. Our integrated building performance modeling resulted in a design that is 16% below California’s 2001 Energy Code, and qualified the project for a Savings by Design program utility incentive.
storage system to restore it to full functionality, and an underfloor air distribution system in the administration building. The integration of the new
central pant and repair of the existing central plant had to be phased to maintain the existing facility in continuous operation. Our integrated building performance modeling resulted in a design that is 16% below California’s 2001 Energy Code, and qualified the project for a Savings by Design program utility incentive.
Owner: State of California
Scope:170,000 SF
Cost: $160 Million
Completion: 2009
Project Services
Project Expertise
- Integrated Engineering
- Building Performance Modeling
- Building Information Modeling (BIM)
- Green Buildings
- Existing Buildings







