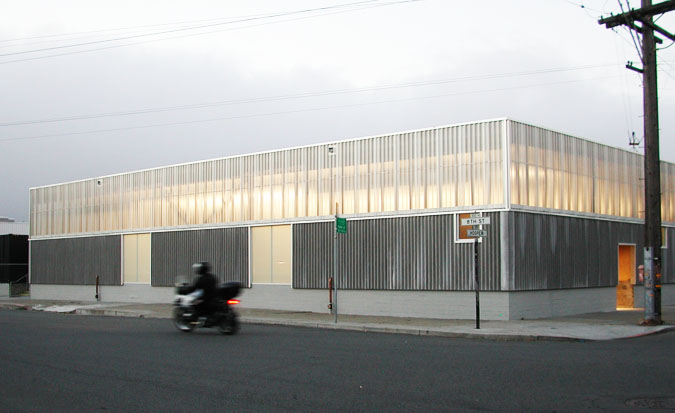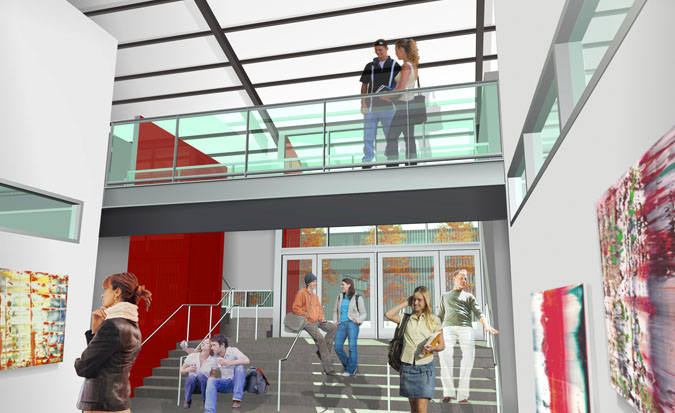Graduate Center Studios. A dilapidated 10,000 square foot, wood-framed warehouse is creatively and economically transformed into new facilities for the graduate program. A new skin of translucent polycarbonate wraps the entire building, filling the 32 individual 10 x 20 foot studios with natural light. The facility also offers an outdoor workspace and two large meeting/installation areas. Our mechanical design incorporates economical high-efficiency gas furnaces with outside air economizers for heating, and whole house fans for cooling without air conditioning. New prefabricated restrooms are located within a mobile shipping container dropped into the exterior courtyard. An aggressive eight-month design and construction schedule allowed the center to open for the fall term.
Graduate Center is a new two-story classroom and art studio building, featuring 68 individual studios, classrooms, administrative offices and exhibit spaces. An aluminum skin on the exterior provides security, shading and a luminous appearance at night. Central condensing boiler and air handling unit provide a simple, robust solution for efficient and long term heating and ventilation of the building.
Excellence in Design, AIA San Francisco Design Award, 2004
Owner: California College of the Arts
Scope: Graduate Studio 12,500 SF
Graduate Center Classroom Building 22,000 SF
Completion: 2004 (Graduate Studio); 2008 (Graduate Center)
- Integrated Engineering
- Green Buildings





