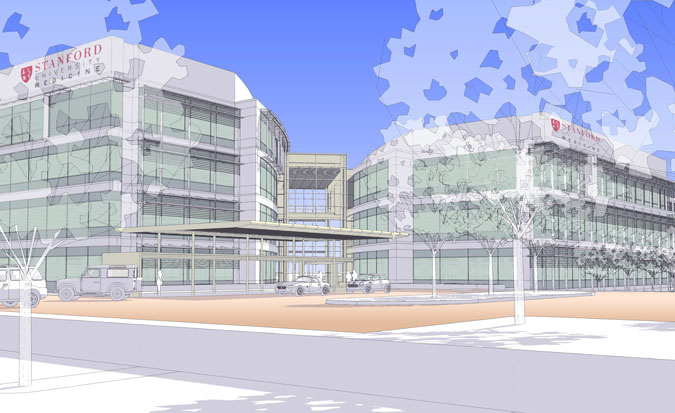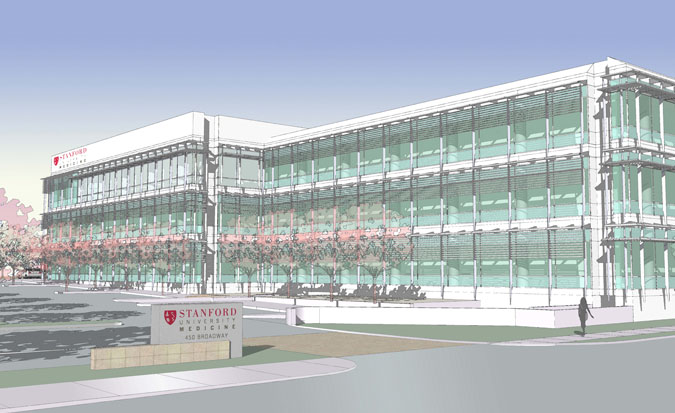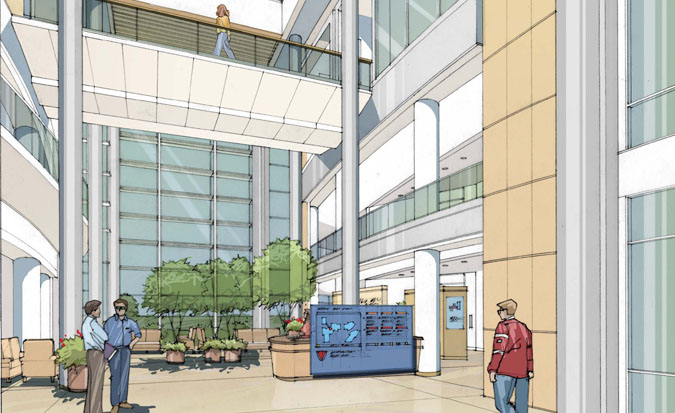Stanford North Outpatient Center // Redwood City, California
Conversion of four campus-style corporate office buildings totaling to high-quality medical office and clinic use meeting OSHPD-3 standards. Program areas include ophthalmology, orthopedics, radiology, sleep clinic, spine center, outpatient surgery (I2.1), dermatology, pain management, laboratory, pharmacy, physical/occupational therapy, optical, sterile processing, materials management, environmental services and administrative services. Extensive facade modeling was conducted to improve thermal performance of the envelope. Our energy analysis resulted in a building design that exceeded the 2005 California Energy Code by 22%.
Owner: Stanford Medical Center
Scope: 360,000 SF
Cost: $190 Million
Completion: 2009
Project Services
Project Expertise
- Integrated Engineering
- Existing Buildings






