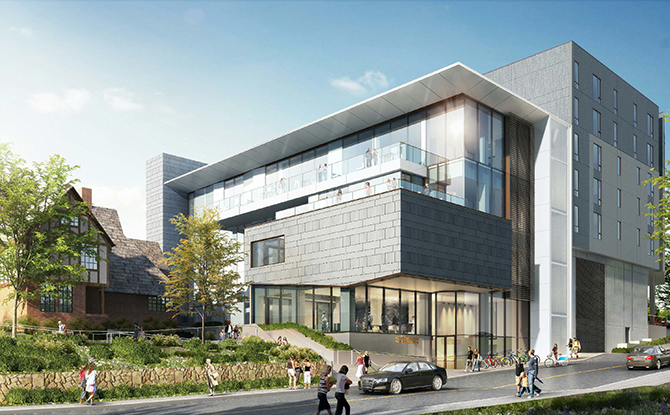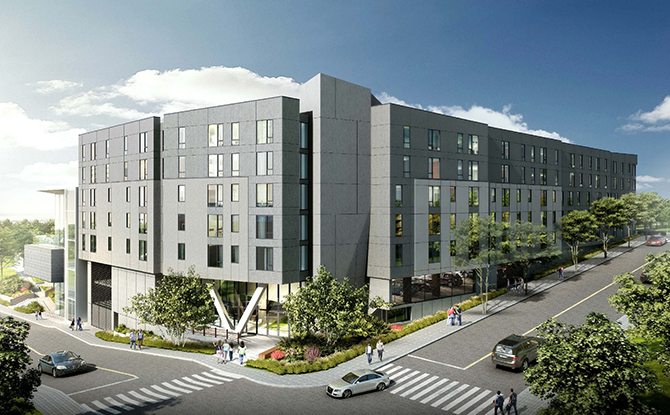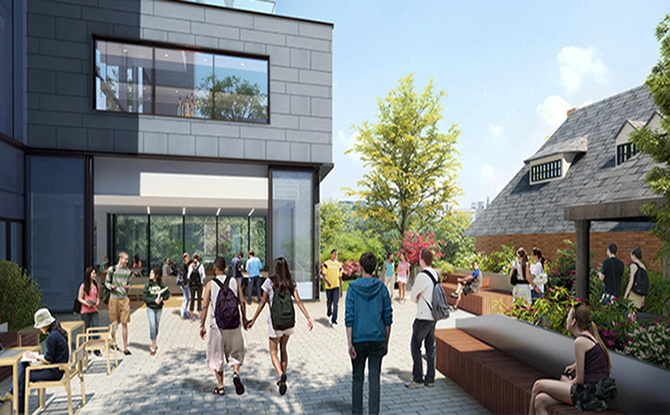Mechanical and electrical design and energy modeling service for mixed use development utilizing Public Private Partnership (P3) project delivery.
The project consists of a 4-story, 25,000sf classroom building with offices and meeting spaces for the Goldman School of Public Policy; a six-story, 150-unit residential apartments complex totaling 130,332sf for new faculty, visiting scholars, graduate students and post docs; and a 39,000sf, 346-stall below grade parking garage. Building amenities will include a fitness center, multipurpose room, shared residential lobby, and bay view room and terrace.
Targeting LEED Gold. Designed to be all-electric.
Owner: University of California, Berkeley and American Campus Communities
Scope: 130,332 SF
Cost: $126 Million
- Integrated Engineering
- Green Buildings







