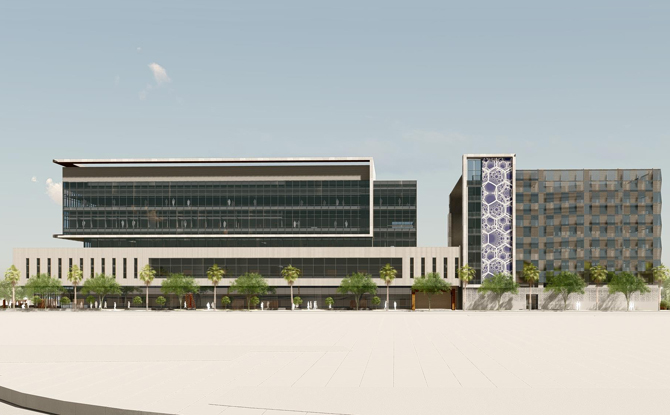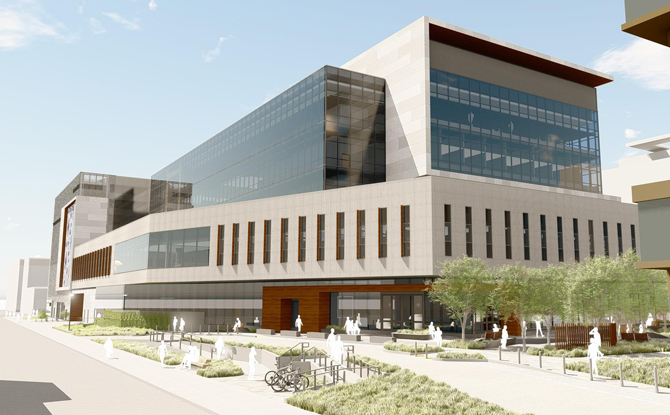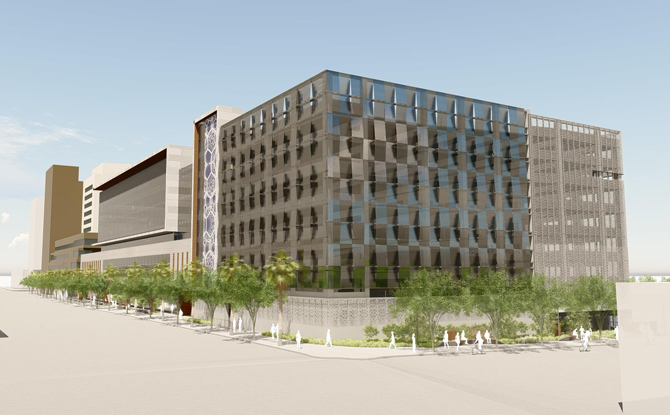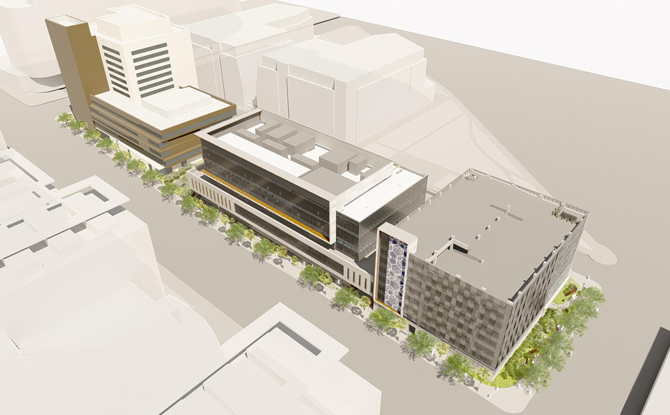UCSF Mission Bay Medical Office Building and Parking Garage at Block 34 // San Francisco, California
Mechanical, electrical, and low-voltage services for a $210M, 190,000sf clinical building housing an ambulatory surgery center, 14 operating rooms, clinics, primary & urgent care, imaging, rehab therapy, pharmacy and café as well as a $32M, 500-stall parking garage.
The all-electric building design aligns with the University’s Carbon Neutrality Initiative, meets UCSF’s goal for a LEED Gold facility, and is resilient to climate changes such as sea level rise and flooding risks as well as increase in heat events and worsening air quality. It will also incorporate optimum flexibility and efficiency for potential future expansion.
Delivered utilizing Integrated Project Delivery (IPD).
Owner: UCSF
Scope: Clinical Building: 190,000 SF
Parking Garage: 80,000 SF
Cost: $242 million
Completion:
Estimated 2023
Scope: Clinical Building: 190,000 SF
Parking Garage: 80,000 SF
Cost: $242 million
Completion:
Estimated 2023
Project Services
Project Expertise
- Integrated Engineering
- Building Performance Modeling
- More than Zero







