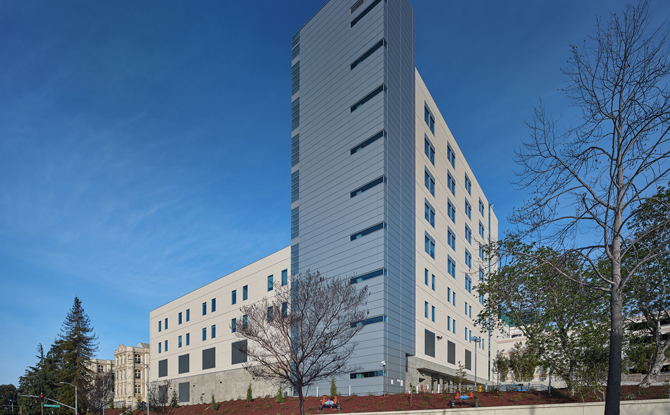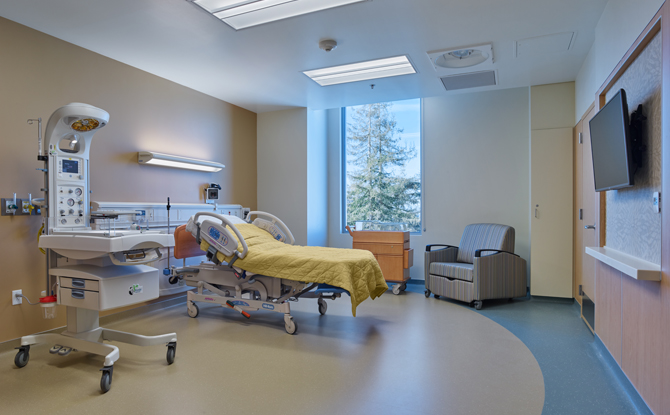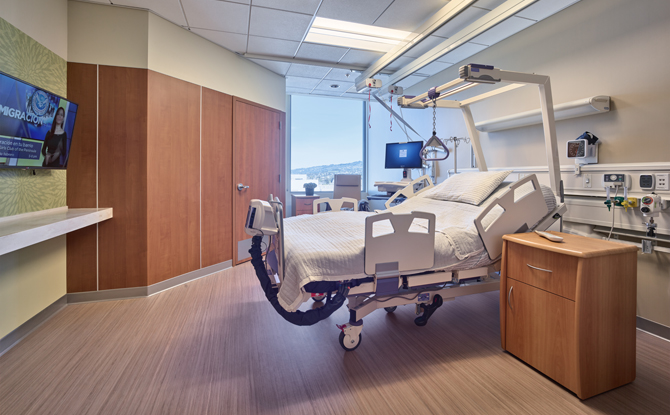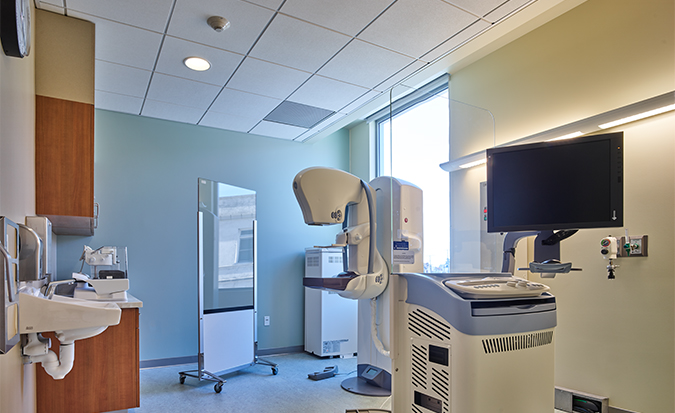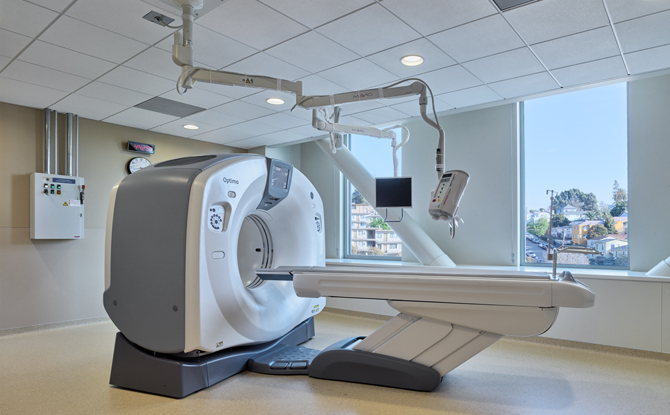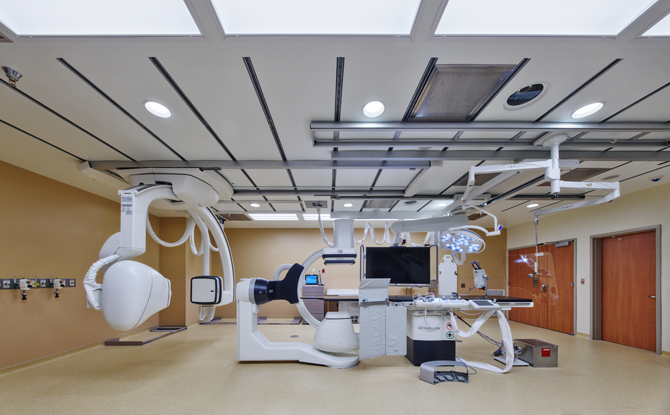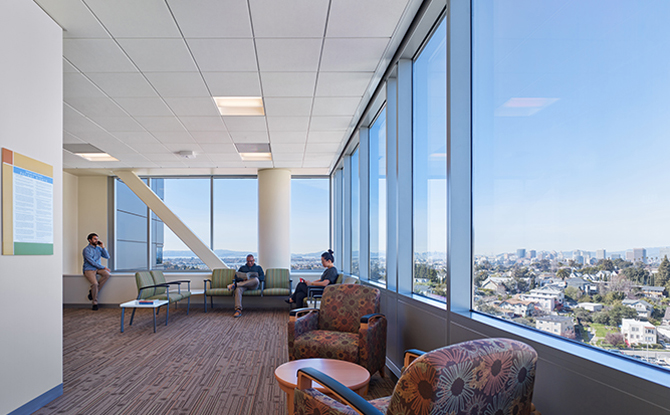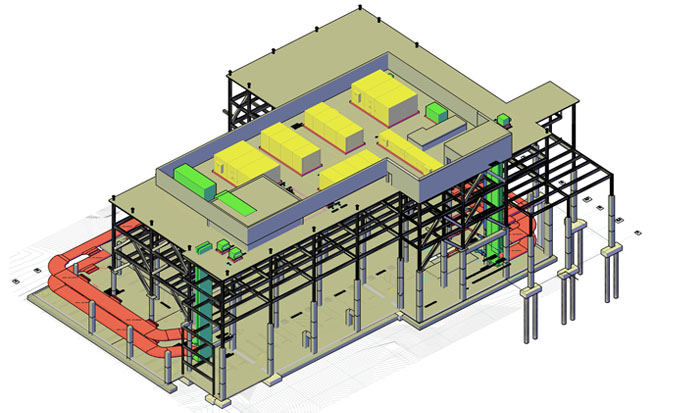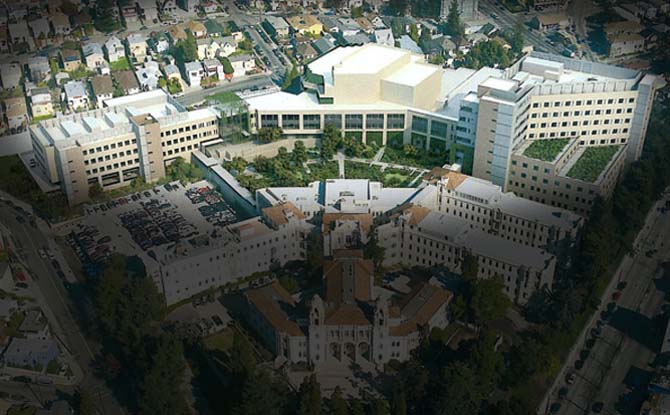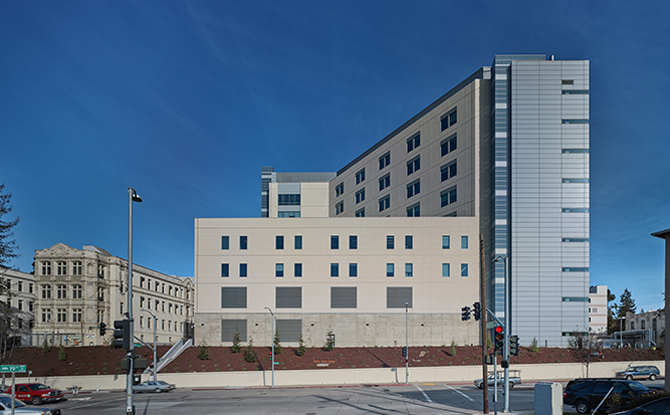Three new buildings to replace the existing acute care tower, including a 9-story 169-bed high-rise hospital, a 3-story satellite medical office building, a 3-story parking garage, and a new central plant as well as a connector. This design build project will meet OSHPD-1 and OSHPD-3 requirements, including NPC-5.
Our building performance models show a 28% reduction below the Savings by Design Healthcare benchmark for the Acute Care Tower and 31.9% below the 2008 California Energy Code for the medical office building. Both projects received $500,000 and $236,156 cash incentive respectively via PG&E's Savings By Design program.
The Acute Care Tower and the Satellite Building will both be served with 100% outside air system with heat recovery and Variable Air Volume operation.
LEED Gold Certified for the Care Pavilion Medical Office Building
Owner: County of Alameda
Scope: Acute Care Tower: 318,000 SF
Care Pavilion Medical Office Bldg: 70,000 SF
Parking Garage: 70,000 SF, 175 spaces
Cost: $665 million
Completion:
Care Pavilion Medical Office Building: 2013
Acute Care Tower: 2016
- Integrated Engineering
- Building Performance Modeling
- Green Buildings
- Project Delivery Methods


