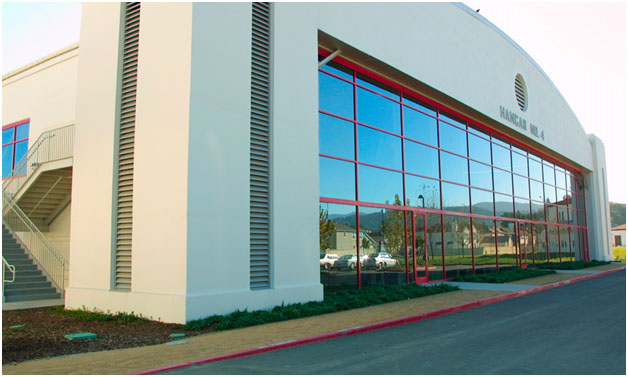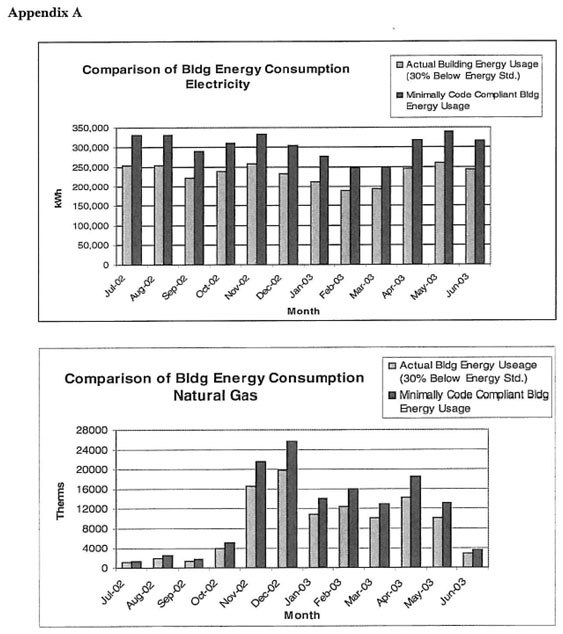The Hamilton Landing project is a commercial speculative office space located in Novato, California. This facility was designed to reuse four existing decommissioned aircraft hangers that formerly belonged to the United States Navy. Each hanger had an area of 30,000-sq.ft. and a floor to roof height of 45-feet. This adaptive reuse of the existing buildings added a second level at a height of 14'6" in each hanger resulting in the creation of about 25,000-sq.ft. of new usable area. The hangers were built out as a core and shell package and are modified to meet each individual tenant's unique needs and requirements, although the HVAC systems are complete at the shell and core stage. Each of the reconstructed hangers includes a lobby, four separate restroom areas (two on each floor) and electrical, data and telephone rooms.
The project site weather climate has summer conditions (ASHRAE 0.1%) of 94°F DB and 68°F WB and winter conditions (median of extremes) of 25°F DB. These conditions allow the facility to utilize numerous hours of "free cooling" through the use of an airside economizer and the low wet bulb temperature ensure that water cooled equipment can be efficiently applied. Many more economizer hours were possible with a 63-65°F supply air temperature compared to a typical system with 55°F supply air temperature.
Architecturally, the buildings were designed to disturb as little of the existing façade as possible to maintain the historical integrity of the 70-year old hangers. Each hanger has a large rectangular floor plate measuring 240' by 120'. Attached to each comer of the building is a 12' by 12' tower that rises 38' above grade. These concrete towers with 11' x 11' clear inside were used for housing four water-cooled DX VAV air-conditioning units on the first floor, and a boiler and cooling tower on the second floor. The building envelope is comprised of stucco covered metal frame walls with R-11 batt insulation and a built-up roof with an overall insulation level of R-19. The glazing is a reflective single-pane glass with a U-value of 0.95 and a solar heat gain coefficient (SHGC) of 0.37. The facility has an overall glazing ratio of approximately 40%, with both the north and south elevations having over 58% glazing.
Originally, the proposed mechanical system consisted of large packaged "rooftop" units sitting at grade next to the buildings with ductwork penetrating the side of the building and running overhead in each level. With a residential development across the street, this would have been a noisy and unsightly arrangement. Also, exposed overhead distribution would have been expensive to make aesthetically pleasing, would not provide effective heating, and would not provide good ventilation in low level cubicles.
An under-floor air distribution scheme served the vaulted, column free spaces better by providing more effective ventilation and heating, and also a flexible cable pathway. The existing slab-an-grade sagged significantly in the middle and would need a new topping slab; not doing this, and using the raised floor to provide a level finished floor, offset the cost of the raised floor. Also the footings for the second floor columns could sit on lap of the existing slab which also saved the cost of cutting the slab at each location - the raised floor hid a multitude of "sins."

Four 30-ton, water-cooled air-conditioning units, each sized to provide 15,000-cfm of air serve both floors of each quadrant of the former hangers. These units receive condenser water from a single 200-ton forced-draft cooling tower, which provides 85°F water that is circulated by a 7.5-hp pump. A boiler provides heating hot water for the perimeter hydronic reheat zones. Hot water is distributed in a variable-flow pumping scheme with reverse return and a 2-hp hot water pump has been specified with a variable speed drive.
This is the first speculative office building in the United States to implement under-floor air distribution. Access flooring using pedestals 18" above the ground floor slab and 12 inches above the second floor slab were used as supply air plenums. This space is also used for cable distribution (electric/phone/data) throughout the space. Individually adjustable, floor mounted supply air diffusers regulate the airflow being supplied to the spaces. These diffusers provide the occupants with control over the airflow to their space. The air-conditioning units were designed to maintain indoor temperatures between 70 and 75°F and they supply air to the under-floor plenums at elevated temperatures of 63°F. At the perimeter of each floor, linear floor grilles with hot water linear convectors heat the supply air as required. The perimeter zones are provided with pressure dependent volume dampers located in the plenum dividers. This eliminates the need for fan-powered boxes.
The mechanical system was designed to fit within the existing corner towers at each hanger. Each air-conditioning unit occupies the first floor of a single tower, and is a tight fit. The second floor of the northeast tower contains the boiler while the second level of the southeast tower houses the cooling tower, also a tight fit, and its associated pumps. The first level of each tower has louvers for outdoor-air intake and serves as an intake air plenum for the air-conditioner. Second floor louvers provide intake air for the forced draft cooling tower, which discharges through the roof, and for toilet exhaust. The mechanical equipment is therefore entirely integrated into the original building design, being very unnoticeable. Return air is provided to the units through sidewall openings from the towers to the interior space on each level.
During the design phase, a detailed computer model of the facility was created using DOE-2 energy simulation software. This software is nationally recognized and certified by the United States Department of Energy as well as the California Energy Commission for use in the calculation of building energy use. The model showed that the building design was 29.6% superior to the California Title-24 Standards, which are recognized to be as stringent as ASHRAE Standard 90.1. Based on the efficient building design, the facility qualified for over $50,000 in utility incentives.
The desirability of an energy efficient facility was a key consideration in the design of the mechanical system. Utilizing water-cooled equipment allowed the air-conditioners nominal efficiency to be increased from about 1.1-kW-ton for air-cooled equipment, to 0.7-kW/ton. The under-floor air distribution system results in low external static pressures (0.1" w.c.) reducing the amount of fan power consumed. Variable speed drives were installed on all the supply fans. The VFD's are used to maintain a constant static pressure in the supply plenum as the tenants open and close individual diffusers ensuring that the supply fans provide only the required pressure. Relief dampers were retrofitted to the existing building louvers, which are now used for relieving air when the units are in economizer mode.
The boilers that were installed are capable of operating efficiencies of up to 85%. The use of variable-speed drives with two-way valves also minimizes the pumping power.
Maintaining superior indoor air quality (IAQ) was a key factor in the design of the mechanical system. Outdoor ventilation air is introduced to the facility at a rate of20-cfm per person, which exceeds ASHRAE and Title-24 minimum levels. The outdoor air is filtered at the AHU's by a 50% efficient filter. The use of a displacement ventilation system results in improved IAQ since fresh supply air continuously displaces the existing air in the space. The adjustable supply air diffusers are each located in a single floor tile. The access floor design allows these diffusers to be relocated ensuring that the diffusers do not conflict with a tenants desired furniture layout. The floor diffusers can therefore always be located to maximize the airflow to the individual occupants of the space. The location of the mechanical systems away from the leased areas, in the concrete comer towers, ensures that noise propagation is minimized.
The building mechanical system used was able to meet and exceed all the clients' requirements and architectural considerations for a fully built-out HVAC cost of $8.50 per square foot. Whilst many people recognize the advantages of under-floor air, the system has been considered to cost a premium, which has often scuttled its adoption in the design of many projects. This project, hopefully, demonstrates how cost effective this approach can be.
The use of water-cooled equipment and a small footprint boiler & cooling tower, ensured that the mechanical system could fit into tile 11’ by 11' towers greatly enhancing the flexibility of the main spaces. The mechanical equipment is entirely integrated into the original building design, which improves the appearance of the building, while preserving acoustical and aesthetic qualities of the site for the adjacent residential community.
The mechanical design also used an open floor plenum with plenum dividers only at the perimeter of the space, which were designed to extend only 6-10 feet inwards from the building façade. This eliminated the need for fan powered boxes at the perimeter, further enhancing energy efficiency. The access floor allowed for cables to be run throughout the space unobtrusively and without the use of power poles. It also allows for excellent flexibility in the location of tenant spaces.
The mechanical systems have been in operation since the buildings were completed and have had no significant problems. The facility manager is extremely pleased with the building systems and their operation. He mentioned that, other than a slight modification to the building controls (he altered the warm-up sequence), he has not had any operational problems with the buildings. Due to the avoidance of VAV boxes in the design, facility personnel do not have to service any equipment located in the tenant spaces. He is also very pleased with the flexibility that the under-floor system provides.
Although this was the first spec office building in the U.S. with under-floor air distribution, the full HVAC system cost (including tenant improvements) is only $8.50/square-foot and the cost of the access floor was $7/sq.ft. This project helped to demonstrate that the cost of a well designed under-floor air distribution system is competitive with a standard overhead system. During the design phase of the project, alternate schemes were considered for the mechanical systems serving the buildings. The combination of the under-floor air distribution system with water-cooled air-conditioning units proved to provide the best combination of low first cost, low operating costs and low life cycle costs. This scheme also maximized the floor area available for lease thereby increasing the profitability of the building for the owner.
The implementation of an energy efficient mechanical system results in the elimination of 110-kW of demand and a saving of 180,000-kWh/year over the Title-24 Building Energy Standards. This reduction in energy corresponds to the elimination of over 240,000-lbs/year of the greenhouse gas CO2. The specified boiler produces low levels of NOx reducing the amounts of this compound in the environment. The lack of noisy and unsightly packaged air-cooled equipment is also appreciated by Hamilton Landing's neighbors.


