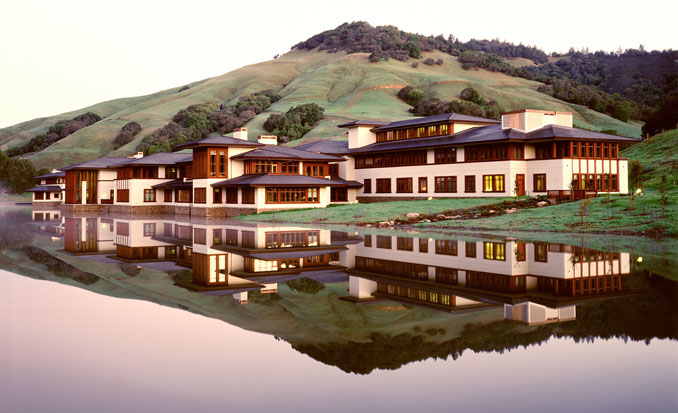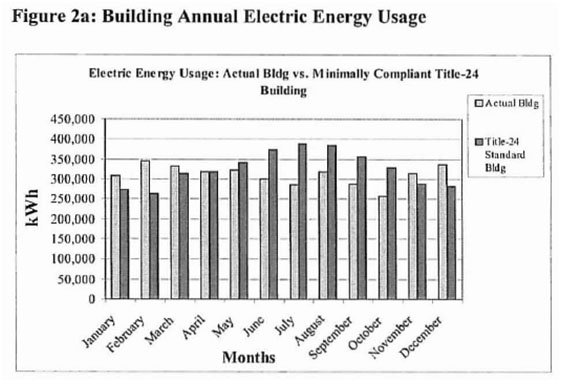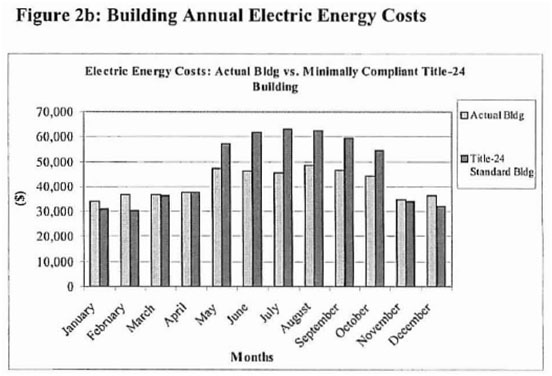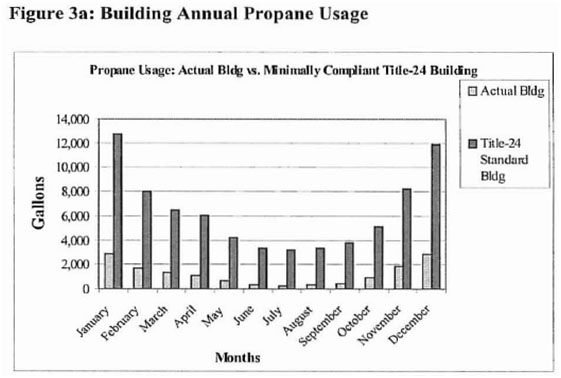The Big Rock Ranch project is an office building located in Nicasio, near San Rafael, California. The facility includes a Main Office Building, with a gross floor area of 130,000-sq.ft. over two floors, a 19,000-sq.ft. single story Commons Building and a 10,000-sq.ft. single story Daycare/Fitness Center. The Commons building houses a kitchen, dining facility and a 3,500sq. ft. screening room. A single level underground parking structure located under the Main Office building provides discrete accommodation of cars.
The project site has summer conditions (0.1%) of 96°F DB and 71°F WB and winter conditions (median of extremes) of 30°F DB. At the owner’s request, even more stringent values of 105°F DB, summer and 18°F DB winter, were used. The climate has 2,440 heating degree-days.
Architecturally, the buildings have been designed with shallow floor plates, which results in large amounts of perimeter space. The buildings also have numerous enclosed spaces with relatively few internal zones or open floor areas. A highly efficient building envelope was designed to meet and exceed both ASHRAE Standard 90.1 and California's Title-24 Energy Standards. The envelope is comprised of stucco covered metal frame walls with R-19 batt insulation and metal frame roof also with R-19 insulation. The glazing is a high efficiency double-pane glass with a low-E coating and has a U-value of 0.40 and an overall solar heat gain coefficient (SHGC) of 0.29. The facility has an overall glazing ratio of28%. Due to the remote location of the facility, no natural gas supply is available at the site. Gas fired equipment must rely on propane trucked to the facility at considerable expense. Water supply is limited to a modest well, precluding the use of evaporative cooling.

The facility's variable air volume (VAV) air-handling units were selected to maintain indoor temperatures between 70 and 74°F. The central plant contains two 240-ton helical screw chillers and three 96-ton/1,050-MBH circuit-reversing heat pumps with screw-compressor. The heat pumps provide 110°F heating hot water to the facility, eliminating the dependence on gas-fired boilers. Condenser water is provided to the central plant equipment from a vertical geothermal field with 288-bores each 400-feet deep. Water is circulated in a closed loop through the bores, which act as a heat source or heat sink to satisfy the condenser water needs of the facility.
The chilled water primary pumps are provided with variable frequency drives (VFD's). A primary-only variable flow pumping scheme circulates chilled water to the air-handlers and back to the chillers. The control sequence ensures that the chilled water flow rate through the chillers is not reduced below the manufacturer's specified limits. The Main Office Building is served by six air-handling units (AHU's), with another two AHU's serving the Office Computer Rooms. The Commons Building is served by two more air-handlers and the Daycare/Fitness Building is served by a single unit. An underfloor air distribution system with displacement ventilation has been implemented in the Main Office Building. Hot water windowsill convectors provide perimeter heating.
During the design phase, a detailed computer model of the facility was created using DOE-2 energy simulation software. The model showed that the building design was 37.7% superior to the California Title-24 Standards, which are recognized to be more stringent that ASHRAE Standard 90.1. This is the most energy efficient project ever enrolled in PG&E's Savings by Design program. Based on the efficient building design, the facility qualified for over $100,000 in utility incentives. The need for an energy efficient facility was a key consideration in the design of the mechanical system. A geothermal system provides free heat rejection or absorption without the need for a cooling tower and boiler. The geofield provides condenser water for the chillers and heat pumps thereby allowing the use of water cooled equipment with significantly higher efficiencies than air cooled chillers without using any water or producing chemically treated waste water. The 240-ton chillers have an efficiency of 0.45 kW/ton. The 96-ton circuit reversing screw chillers have an efficiency of 0.56kW/ton in the cooling mode and an efficiency of 1.05 kW/ton (3.4 COP) in heating mode. The seasonal heating efficiency has an average COP of 4.48, which was high enough to make the project eligible for geothermal tax credits.
Variable speed drives were installed on all the pumps and fans, resulting in significant reductions in energy consumption. The use of the underfJoor supply air-distribution system with displacement ventilation results in very low fan external static pressures. The reduced static pressures allowed significant reductions in fan brake horsepower. The six units serving the underfloor system have a power to airflow ratio of 0.55W/cfm, which is 57% less than the Title24 allowed ratio of 1.25W/cfm for VAV systems.
This efficient system contributed to the building being 37.7% below the Title-24 Standards. The building's actual electricity and propane usage for one year has been compiled from the facility's utility bills and plotted in Figures 2a and 2b. A detailed DOE-2 energy model was used to generate the "Standard Building", which is a minimally code compliant building with equivalent square footage, process loads, plug loads and identical operating schedules. The annual electric energy and cost, and propane usage and cost for the equivalent "Standard Building" was obtained and has been plotted in Figures 3a and 3b. The energy costs of the "Standard Building" were calculated based on the standard building's modeled energy use and an identical utility rate schedule and propane cost per gallon, as the actual facility. The graphs provide a comparison between the actual building energy consumption and the energy consumption of a building that meets the minimal requirements of the California Title-24 energy codes.
Maintaining superior indoor air quality (IAQ) was a key factor in the design of the mechanical system. Outdoor ventilation air is introduced to the facility at a rate of 20-cfm per person, which exceeds ASHRAE and TitIe-24 minimum levels. The use of a displacement ventilation system results in improved IAQ since fresh supply air continuously displaces the existing air in the space. The mechanical design ensured that a minimum distance of 50-feet was maintained between building supply air intakes and the underground garage exhaust air discharge. The kitchen and dining areas in the Commons building were designed with dedicated kitchen exhaust and a kitchen makeup air unit. The entire kitchen and dining space is kept under negative pressure to ensure that odors are confined and do not spread to the rest of the building. The use of real wood burning fireplaces provided a challenge on still days, as smoke from the fireplace would linger in the building vicinity and odors be pulled in when the air-handlers are operating with a large percentage of outside air, such as when in economizer mode. To maintain acceptable indoor air quality, CO sensors are provided at the outside air dampers to ensure that the air handling system reverts to minimum outside air when the smoke from the fireplace is prevalent. The use of concrete underfloor plenums for the supply and distribution of air to the spaces eliminates the need for internally lined ductwork, eliminating the potential for microbial growth in ductwork.
To inhibit microbial growth in the air-handlers, sloped self-draining condensate drain pans were provided beneath the cooling coils. The readily accessible location of the air-handlers and fan coils within dedicated mechanical rooms allows for proper periodic cleaning of coils and drain pans. Each air-handler has filters with a minimum efficiency reporting value (MERV) of 6.
The HVAC systems serving the facility were designed to fully satisfy the full heating, sensible cooling and latent cooling requirements of the building. The summer indoor setpoint is 74°F and the winter indoor setpoint is 70°F and at a relative humidity of 50%. Based on the indoor setpoints and relative humidity, the spaces in the building are within the acceptable range specified in ASHRAE Standard 55.
The main office space which uses underfloor supply air distribution has air supplied at a high supply air temperature of 64°F and low discharge velocities of 50-feet/minute. The use of a higher supply air temperatures and low discharge velocities ensures that the occupants do not feel cold air drafts. The floor diffusers also enable the office occupants to individually customize the airflow directions and quantities within their spaces. At the perimeter zones, under-sill hydronic fin-tube heaters, with individual control valves, provide space heating.
This is the first significant geo-exchange system for a non-residential project on the West Coast, and the first in the United States to use a ground loop heat exchanger with central chillers and chiller heat pumps to generate chilled water and heating hot water. This innovative application responds to the site requirements of no rooftop equipment, no natural gas, no evaporative water supply and the desire for a quiet invisible system at this pristine location. The vertical loop geothermal system also allows the use of pure water as the heat transfer medium since it maintains loop temperatures well above freezing. The lowest ground loop water temperatures were calculated to be 40°F. Maintaining minimum flow through chillers is always a concern in POVF systems. "Active flow controls" with modulating bypass (see schematic) were used to avoid this problem. Due to the facilities diverse cooling and heating needs it is possible to be simultaneously heating and cooling separate parts of the building. To take advantage of this diversity, the geothermal system was also designed to allow for heat recovery on the central plant loop in a form of water-side economizer, which bypasses the geo-loop.
The sequence of operation bypasses the geofield if the temperature of the water approaching the field is greater than 64°F and less than the temperature of the water leaving the field, or if the water temperature is less than 64°F and greater than the water temperature leaving the field. Another innovative aspect of the design is that the chilled water temperatures are optimized for underfloor air at 54/64°F (versus standard 44,54°F CHW), yet the overhead systems for the Commons building and Daycare use the same warm chilled water by careful design. The system is also innovative in that the buildings are entirely heated by very low temperature 110°F water with a 10°F ΔT for heating coils. Finned tube convectors and plate & frame heat exchangers are used for domestic hot water generation.
The mechanical system has been in operation since the building was completed and has greatly exceeded facility staff expectations. During startup, there was a problem with algae growth in the geothermal loop, but this was resolved by flushing and chemically treating the system. The HVAC system eliminated the facility's need for propane as a source of heating. The propane used at the facility is used only for kitchen cooking equipment and for super heating domestic and cooking hot water. This significantly reduces the amount and frequency of delivery of propane for the facility. The ground loop system uses pure water without glycol or other additives. The absence of glycol in the loop simplifies the system maintenance, reduces operating costs and results in increased heat transfer and less pumping energy than for a system with highly viscous glycol. The system has been designed with redundancy as a key concern. Each large chiller is capable of handling 60% of the facility's load and the smaller circuit reversing machines can be used in cooling duty during maintenance of one of the large chillers. The pumps are also sized for 60% of total capacity and with the VFD's, can be over-driven to provide over 80% capacity. The life expectancy of the geo-exchange loop is 50-100 years.
The geothermal field used a single loop system with small bore 6" diameter wells, laid 20-feet on center, which facilitated drilling and reduced drilling costs. During design, the life-cycle costs of various systems were analyzed. The ground source system had the lowest life cycle cost and provided a life cycle savings of $275,000 over the study period of 25-years, when compared to a standard central plant with water cooled chillers, cooling towers and boilers. The geo-exchange loop cost is typically about $7/foot of installed depth.
The only water available is from underground wells and the local authorities impose strict limits on the amount of water that can be drawn. The geothermal system eliminated cooling towers thereby eliminating the need to draw scarce water resources. The site landscaping created a new 2-acre lake by expanding an existing pond. This lake was considered as a possible geothermal source but this idea was abandoned because of the potential to raise the lake temperature, which would have had an adverse effect on the aquatic life. The ground loop system was designed so that the highest return temperature to the loop would be 88°F. Extensive calculations were performed to show that the long-term ground temperature would increase by only 9°F over 20-years before stabilizing. In the event of an underground loop bursting, there would be no soil contamination since the loops were designed with pure water as the heat transfer medium. This system also significantly combustion gases and other products of combustion such as SOx and NOx produced by propane combustion. The DOE-2 energy model showed that the building design resulted in a saving of 184,980-kWh/year over a standard building designed to comply with the Title-24 Building Energy Standards. Approximately one pound of C02 is produced for each kilowatt of electricity generated. The 184,980-kWh reduction in energy use corresponds to the elimination of over 184,980-lbs/year of the greenhouse gas C02.




